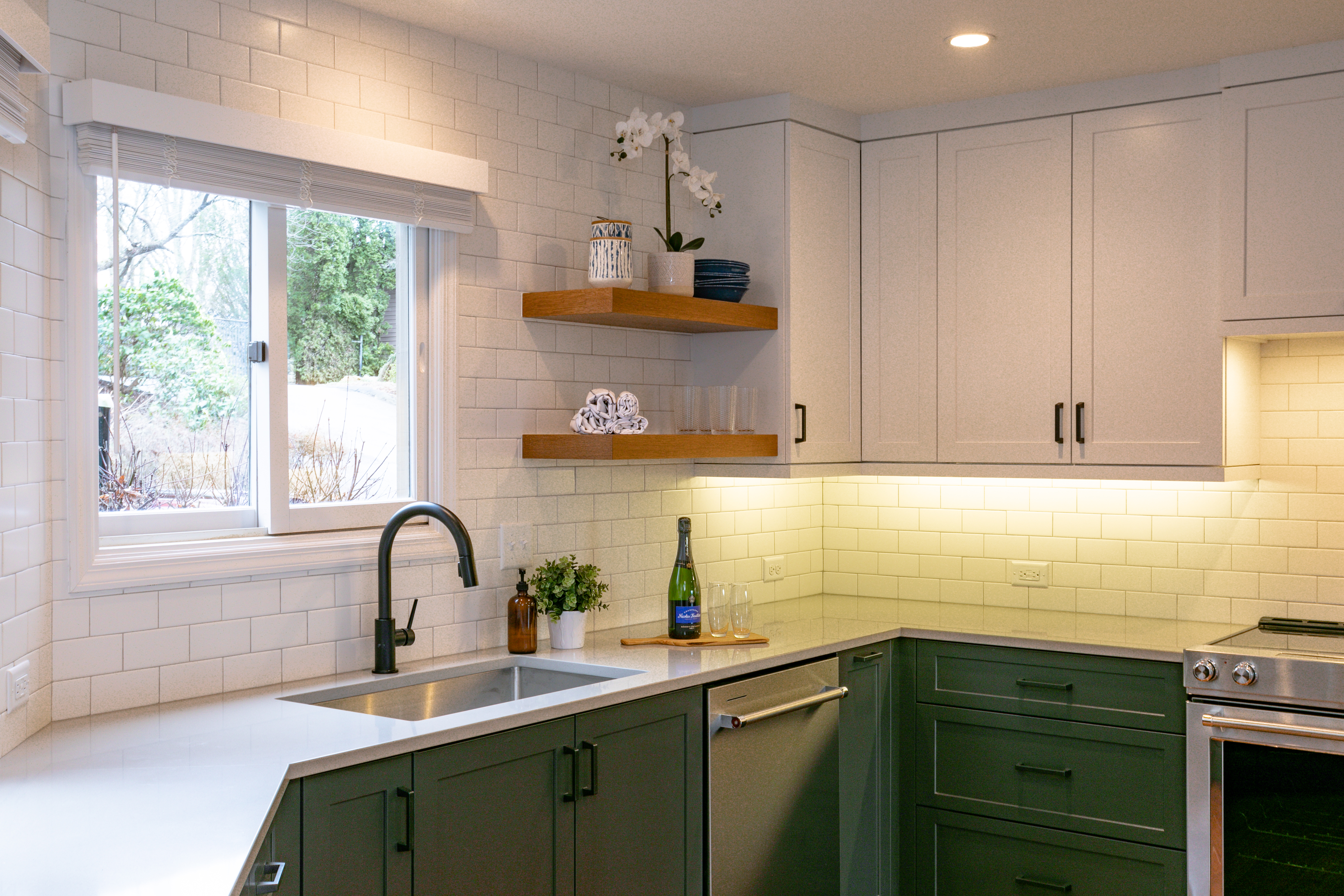
Open Flow

Though it boasts stunning views of downtown and beyond, this mountaintop home’s layout lacked in storage space, accessibility, and day-to-day flow. And, to meet the needs of a new life chapter, the owners reached out to The Hands of Sean Perry Co. for a more practical, open-concept fix.
The crew quickly got to work widening the opening of the kitchen and incorporating part of the deck into the living area, making a huge improvement to the home’s overall layout. The kitchen itself was then rearranged to make better use of the space, adding extra countertop space and lots of much-needed storage — including a spot for a recessed refrigerator, pantry and a reconfigured laundry closet complete with a new full-size washer and dryer.
In the master bathroom, the team designed a smart new layout tailored to the owners’ specific needs, adding a curbless walk-in shower for safer, easier access, and an integrated closet to maximize storage space. Throughout the home, The Hands of Sean Perry Co. updated finishes and fixtures to make this client’s house feel more like home.

